Projects
Click the titles of our recent projects posted below to view the full details and photo galleries.
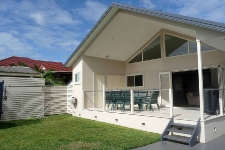
16 October 2010
This small, old, rundown fibro house was transformed into a stunning 3 bedroom modern house with a large combined living and kitchen area. With this renovation came a new garage and study area at the back of the property. The architecturally designed open gable with cathedral ceilings at the rear of the house opened up the entire area and, with the addition of a bi-fold door, brought the outside and inside together making a wonderful entertainment area.
View the project photo gallery »
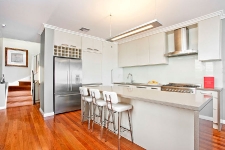
16 October 2010
This major renovation left nothing but the outside walls remaining. The difficult access to this site meant that all excavation had to be done by hand which was a major task considering the 3 levels involved. A beautiful architecturally designed plunge pool was added, as was a new garage and top floor of bedrooms leaving nothing else to be desired. This complete transformation was a major success leaving the owners relaxed and happy in their new home.
View the project photo gallery »
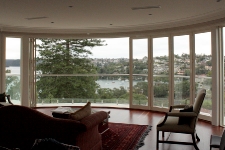
16 October 2010
This old style single story dwelling was transformed into a stunning 3 story mansion with views to die for. The ultra modern finishing touches really make this house a masterpiece of architecture. What started out as a 3 bedroom brick house became a 5 bedroom, 5 bathroom, separate living and playroom house with a kitchen fitted out in mirrored splashbacks and bi-fold doors. The design of the house was curved at the rear and this was followed through on all the levels, making the curved window frames in the master bedroom a real unique challenge. Add this to the front …
View the project photo gallery »
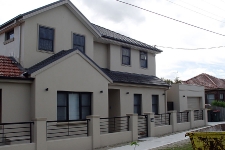
16 October 2010
Believe it or not, this is a first floor addition and renovation to an existing semi detached house. The owners decided that they needed a little extra space and to update the existing area so a first floor was added along with a new kitchen and living area downstairs. The result was amazing and the complete look was that of a new home. This beautiful home, from the metal front door to the stylish bathrooms took 9 months to complete and left the owners with everything they had hoped for.
View the project photo gallery »
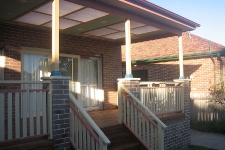
16 October 2010
This project consisted of a rear deck with a roof over the top which gave a stunning addition to this property with its unique skylights and style. With this simple but effective addition, the owners were able to enjoy more coverage and external space while adding a classy outlook to the backyard.
View the project photo gallery »
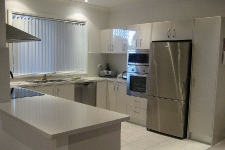
16 October 2010
This internal renovation was to an old style villa in need of a serious update. Walls were removed in the kitchen area to create an open living feel. With landscaping to the rear courtyard, a new bathroom, kitchen, laundry and combined living areas, this villa was hard to recognise on completion but gave the retirees a great reward after downsizing.
View the project photo gallery »
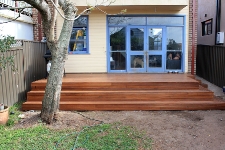
16 October 2010
Simple yet stunning, practical and welcoming were how this client wanted their new deck to be. Being architecturally designed it is all of these things, completed with quality carpentry work and displaying a superior finish. It proves that even a little renovation can make all the difference.
View the project photo gallery »
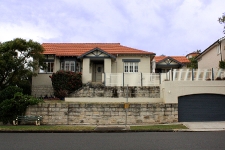
16 October 2010
This renovation gave the client exactly what they needed, a fantastic entertainment area and a full garage. With deep excavating work involved, this transformation made a world of difference by adding a garage filled with storage space and allowed a courtyard for entertaining above.
View the project photo gallery »
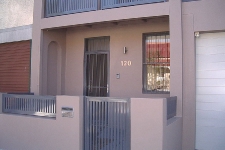
16 October 2010
This renovation was one of a kind as it was a double fronted semi that has been combined into one large house. It incorporates the old style with the new and brings with it a stunning complete renovation. A first floor was added, giving the owners some much needed extra bedrooms, while the ground level was completely gutted and made new. The stylish finishing’s used creates a feel of modern luxury and a very unique property.
View the project photo gallery »
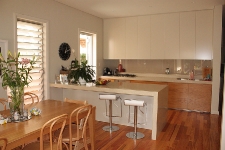
16 October 2010
This renovation was quite unique as it was an older style single story semi detached house that became an ultra modern two story home. The renovation also included a rear deck that housed an outside shower unit that blends into the greenery surrounding it. The open living and kitchen area makes for wonderful entertaining, whilst keeping the privacy of the bedrooms upstairs. The stylish finishing’s and grand staircase really make this house spectacular.
View the project photo gallery »
16 October 2010
This single story semi in Mosman was due for an update, and by simply adding a first floor addition of 2 bedrooms and a bathroom, constructing a front carport and adding a rear deck, it gave the owner some much needed space and off street parking. It can be amazing how a simple addition can add so much.
View the project photo gallery »









